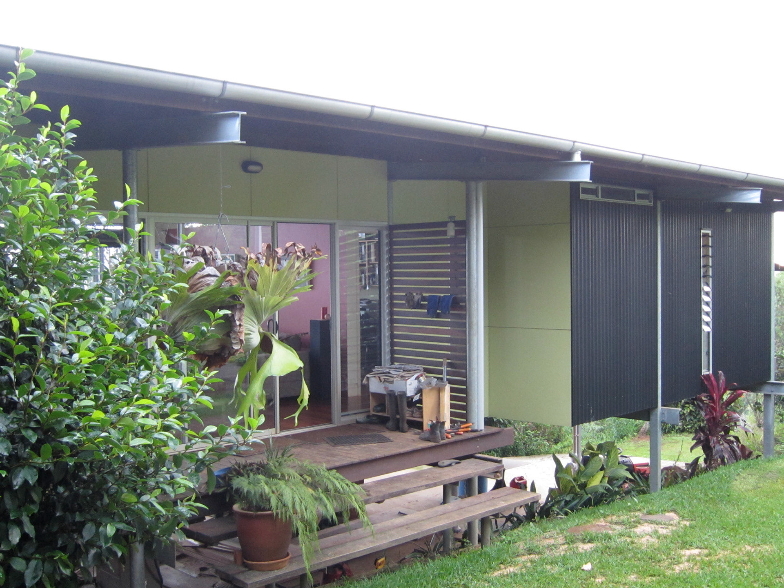
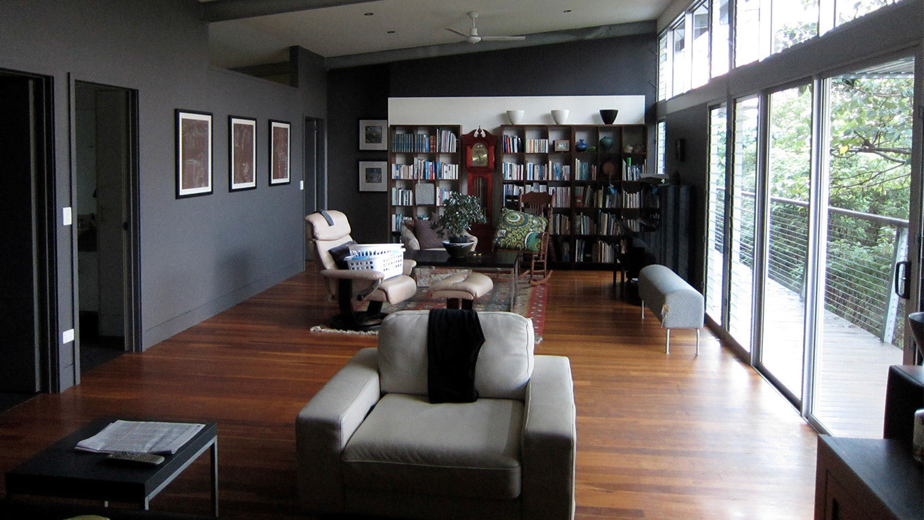
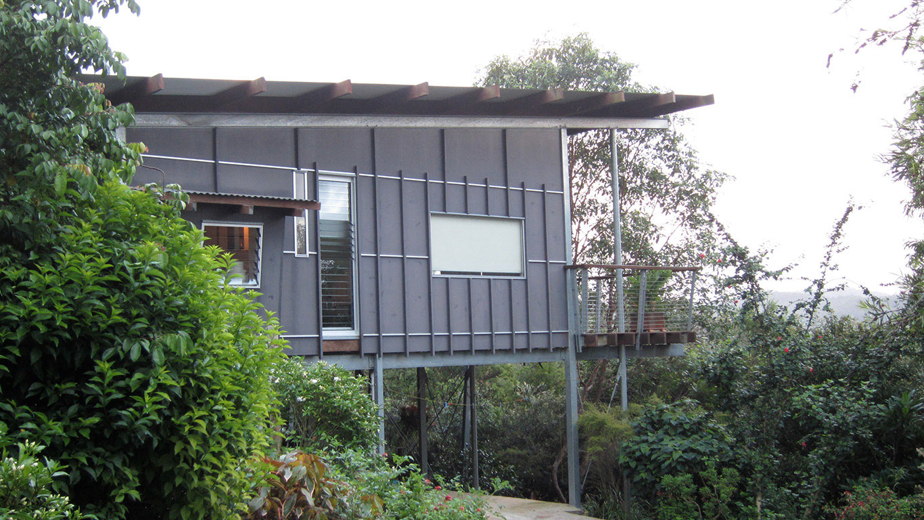
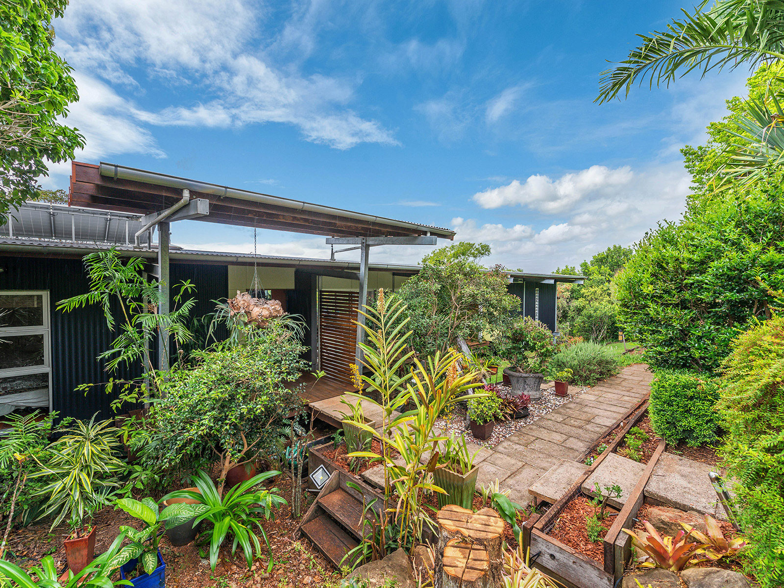
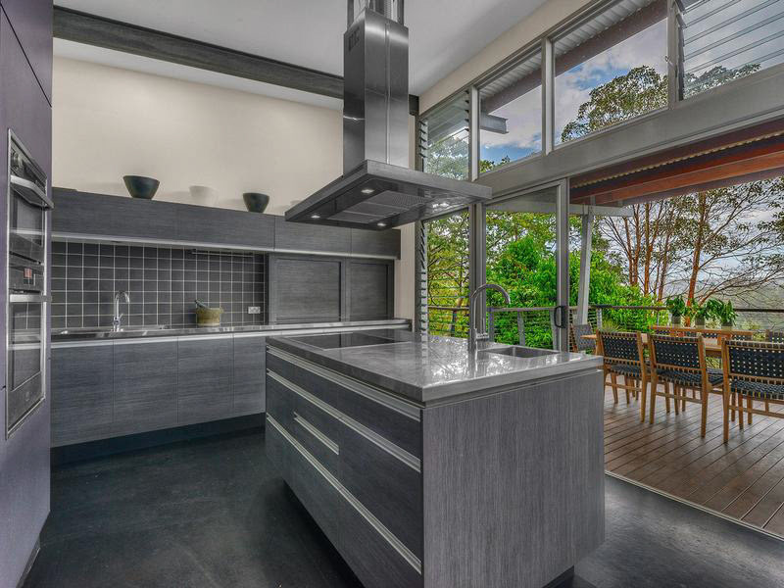
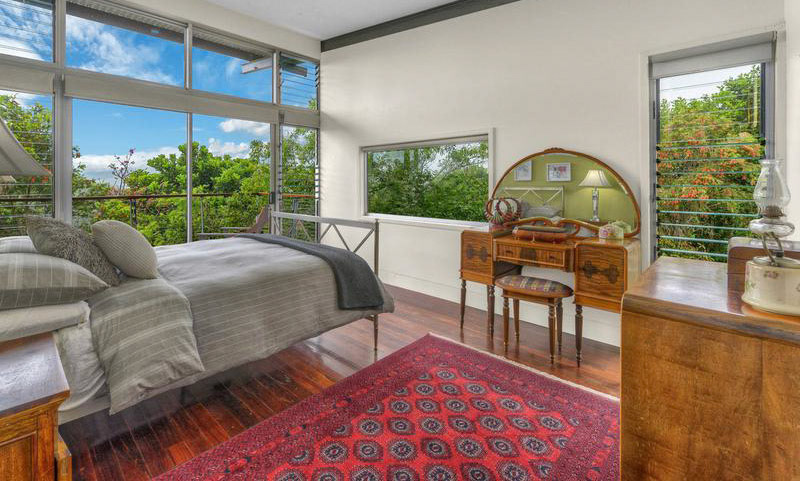
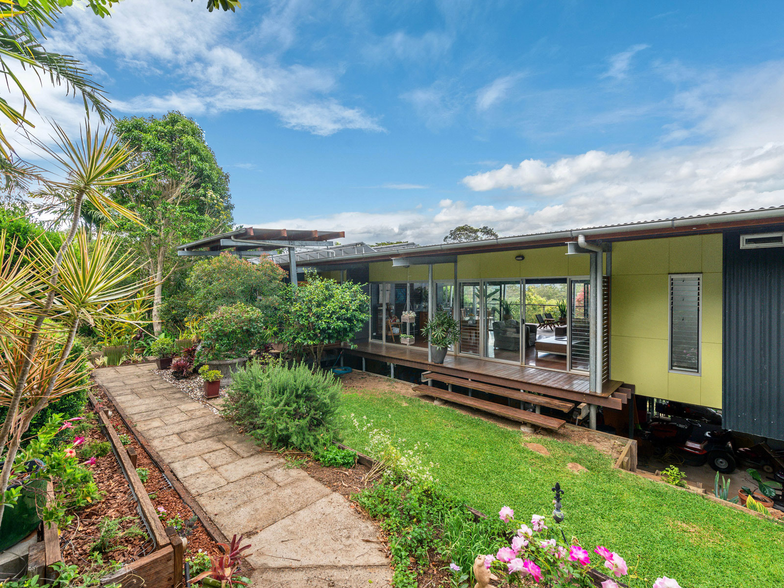
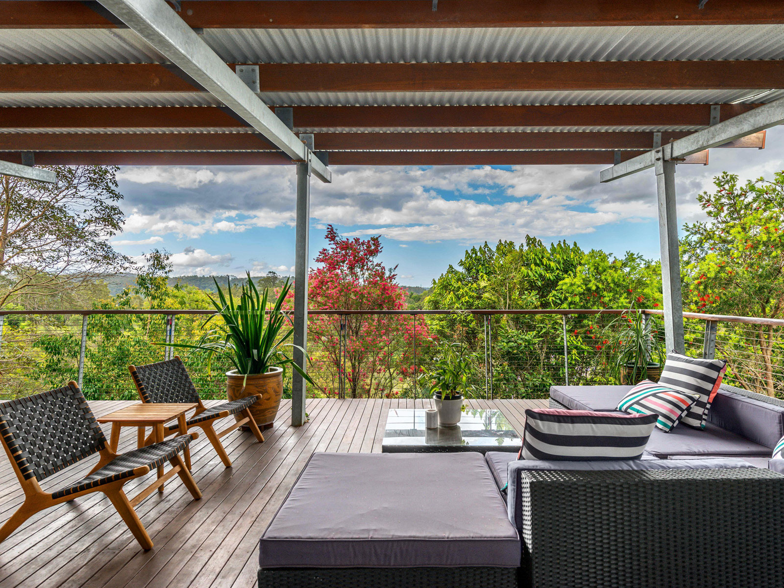
This new build house is located on a large rural site situated on the outskirts of Brisbane, Australia.
Constructed as a client self-build, the architectural design draws inspiration from the traditional Queenslander, a open-planned lightweight timber structure raised on stilts or posts to maximise on cooler and cross ventilation.
This design is constructed from a more robust steel frame with slender stilts lifting the living spaces high above ground level to gain the ease and practicality of single floor living. The access from the rear garage and driveway is level with the natural ground while the front of the building, with a large deck running the full length of the house, is perched about 4 metres above the sloping ground. The deck, offering stunning panoramic rural views across the large acreage and beyond to Mount Coot-tha, is an important part of the family living space and, along with the open plan layout benefits from cool, cross-flow prevailing breezes from the north .

