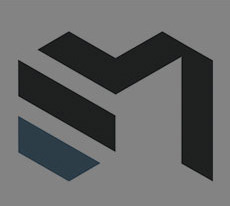This inner city contemporary design house, located in Brisbane, Australia was originally a typical timber framed "Queenslander". In the 1970s it underwent some drastic structural and visual changes with the use of dark, overbearing brick and mass concrete.
Our brief for this home improvement was to work with the existing structure of the family house and transform it into new and exciting living spaces that respond well to the lifestyle of modern open-plan living. The improvements included maximising the benefit of the North-facing aspect, with private and sheltered views towards the garden, and transforming all internal spaces into light, vibrant, contemporary areas.
Phase one was to design the upstairs accommodation as a separate living space for the property owners and phase two was to remodel the downstairs into a self-contained suite. The end result - the creation of two distinct contemporary living spaces boasting an industrial design.

